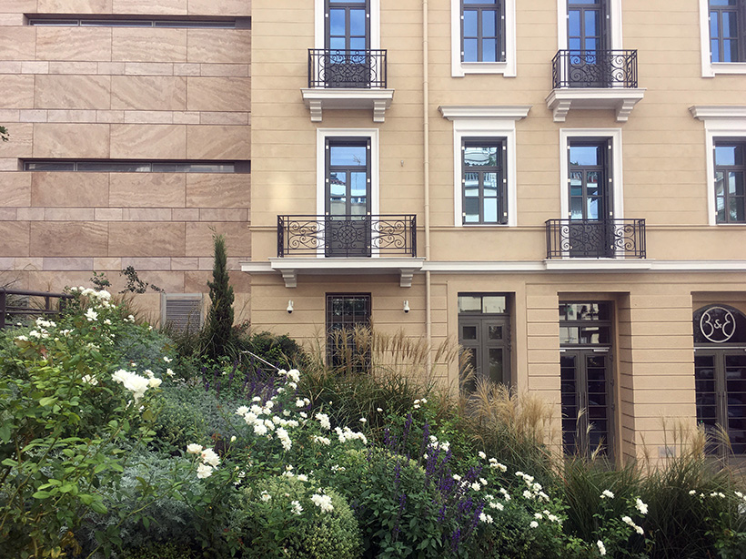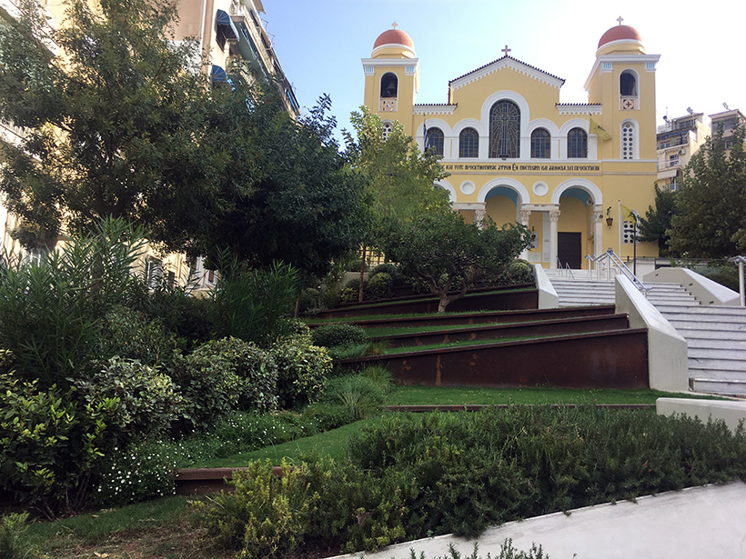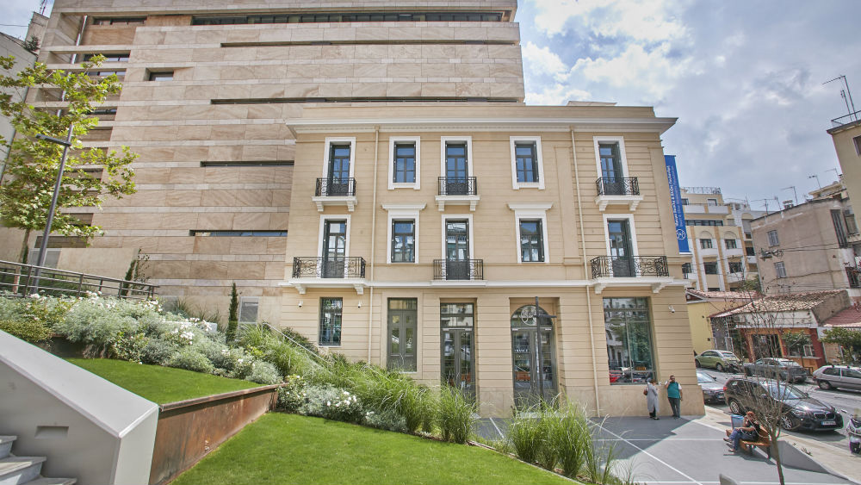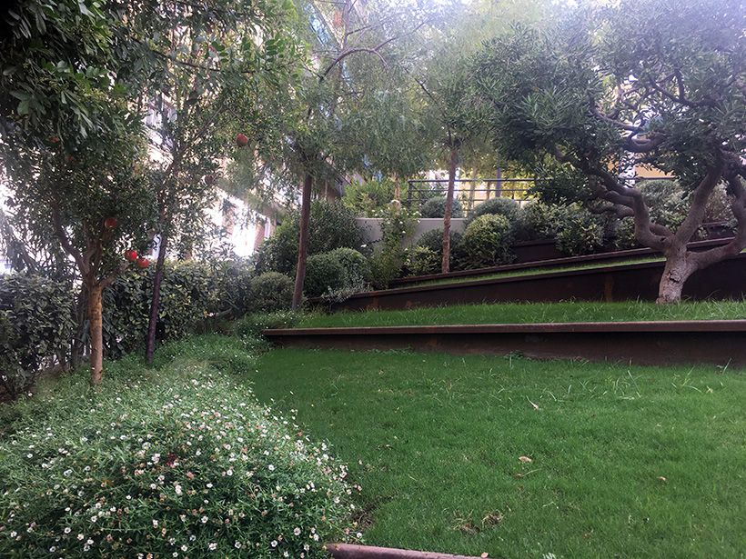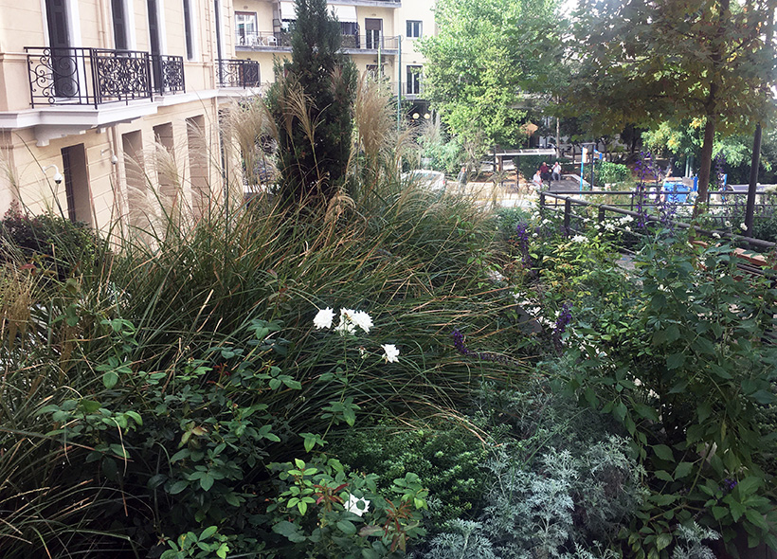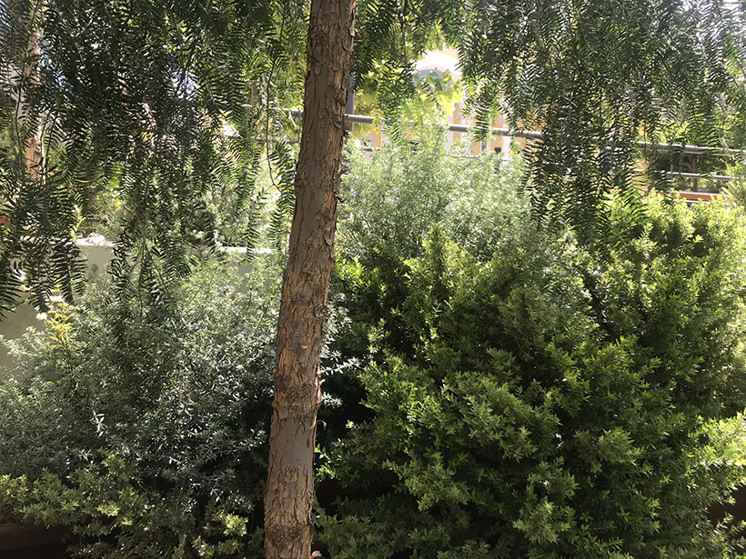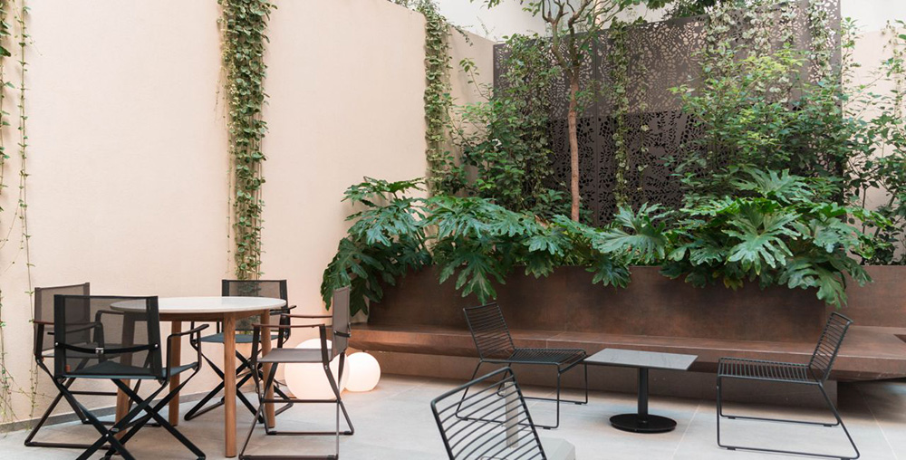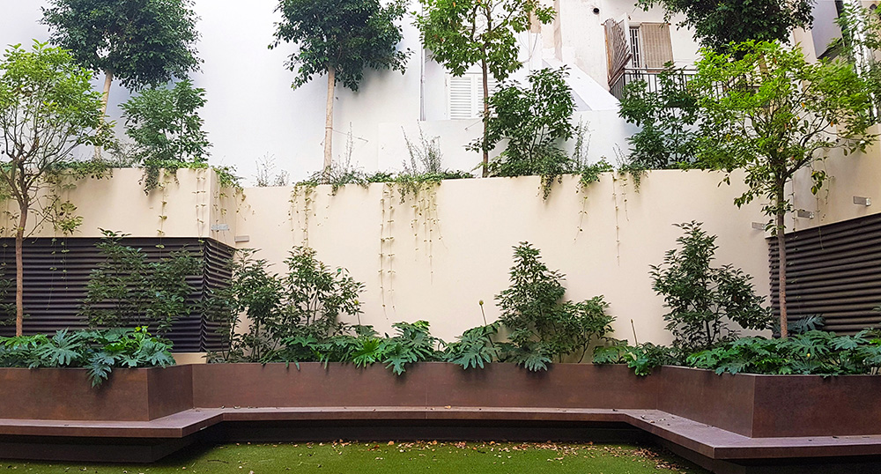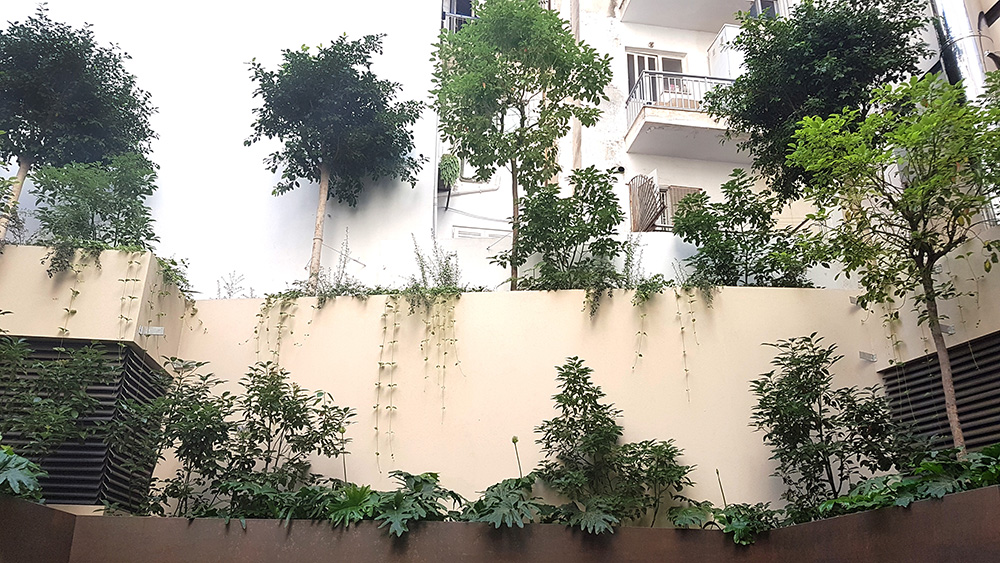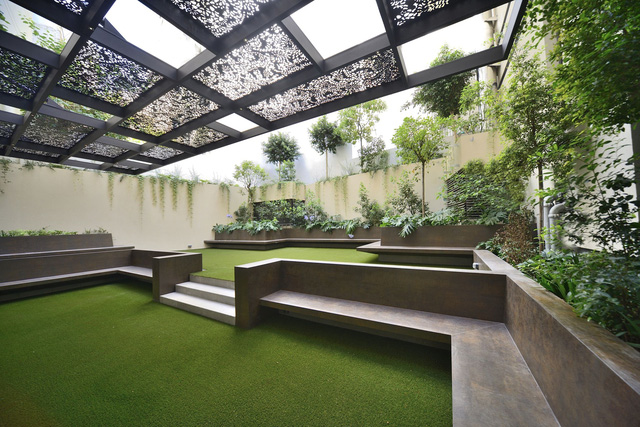B&EGOULANDRIS FOUNDATION
BACKAbout the project
Reformation of the Gardens of the B&E Goulandris Foundation: Agios Spyridonas Square and Cafe – Restaurant Atrium
Planting area: Square 350 m2/ Atrium 60 m2
Completion of the study: March 2019
Planting period: March 2019
Planted: 18 trees / 780 shrubs and perennials
The square is organized spatially through the different levels created by the architectural proposal, a reference to the terraces of the Mediterranean landscape. The planting intends to follow and soften this geometry. Plant flows unwind in a sigmoid formation from the highest point of the square to the lowest, creating movement and defining the individual levels. In the Museum’s atrium, the same structural organization is followed, where trees and perennials are planted in different levels creating a three dimensional vertical garden.
